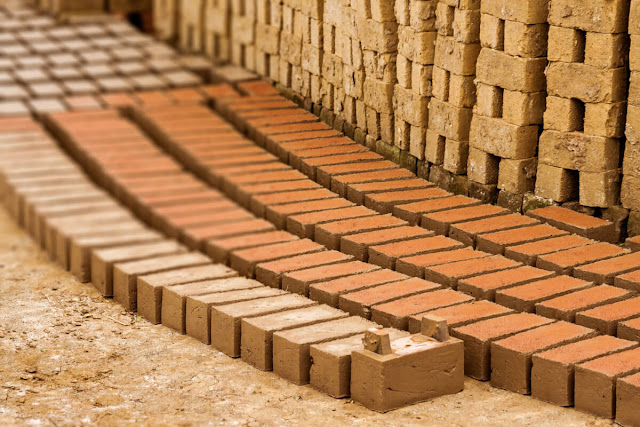THE CONSTRUCTION OF THE WALL
A month after making the mud brick, on Tuesday 22 April, the Clean Living group returned to the Warragul residence to build our mud brick wall based on the simple design using our now dried hand-made mud bricks and incorporating a recycled bathroom window and timber lintel.
PREPARATIONS
The wall was designed to be laid in a stretcher bond pattern, requiring half brick at both ends of every second course of mud brick. Three members of the team set about halving the requisite number of bricks, while the other 2 members prepared a mortar mix.
Cutting and shaping the bricks
PREPARATIONS
The wall was designed to be laid in a stretcher bond pattern, requiring half brick at both ends of every second course of mud brick. Three members of the team set about halving the requisite number of bricks, while the other 2 members prepared a mortar mix.
Cutting and shaping the bricks
Because unfired clay is quite soft, even after a month of curing, we were able to saw the bricks in half, and chisel more intricate cut-outs. We used both a hand saw and a circular saw to achieve this. More complex cuts, such as the bricks that surround and support the lintel above the window, were hand sawn and then chiselled. The timber lintel is also cut to size using a hand saw.
|
|
|
|
Clay Mortar
Meanwhile, the other
2 team members of the team prepared a mud brick mortar consisting of 1 part
clay rich soil, 2 parts sand, and water to desired consistency. Ideally, the
mortar should form a smooth paste, easily workable, but not runny. Mortar typically
has a higher ration of sand than binding agent to prevent shrinkage. The mortar
was prepared in a large pale and mixed by hand, and using a mixer attached to a
cordless drill.
CONSTRUCTION THE WALL
We began building the
wall by marking the rough footprint of the wall based on calculation from our
design. Within the footprint we laid a thick (approx. 20-30mm) bed of mortar,
ensure it was level using a timber off-cut and a spirit level.
The first row of 4
full size bricks were then laid direct onto the mortar bed and an 20mm layer of mortar placed on top.
A second course of brick was laid
with a half brick positioned at either end of the row to create a stretcher
bond.
We laid one more row
of mortar and full size bricks before placing the second-hand window in
position. The window has a timber frame with in-built internal and external
timber sills. The frame holds 2 fixed, obscured glass panels, off-set from each
other by 20mm, and overlapping by approx. 100mm, allow for ventilation and prevent rain penetration.
We positioned the window so that the sill protrudes slightly from the external wall so as to manage water away from the window opening. Ideally, a damp proof membrane would sit between the window and the brick to prevent moisture getting into the timber frame. However, as the wall will be dismantled soon after it is built, we decided to forgo this non-recyclable resource. As we have also chosen to build the wall free of synthetic additives and sealants, the openings are sealed with mortar only.
We positioned the window so that the sill protrudes slightly from the external wall so as to manage water away from the window opening. Ideally, a damp proof membrane would sit between the window and the brick to prevent moisture getting into the timber frame. However, as the wall will be dismantled soon after it is built, we decided to forgo this non-recyclable resource. As we have also chosen to build the wall free of synthetic additives and sealants, the openings are sealed with mortar only.
We continued the
stretcher bond up both side of the window. The bricks that were cut to house
the lintel were placed in position and the lintel installed over the window
opening.
Resource consumption
and environmental impacts
Again, the process of building the wall was fairly machinery and power free, with the exception
of a cordless drill and a few cuts from the circular saw. Brute human strength
and determination were the main resource here. Although, considerably less
manpower was required for this second phase of the process. This is measure by
how much less filthy and exhausted the team was after the build as opposed to the making
of the bricks.
Significantly less
water was required for this stage of the process, as the clean-up was much less
as arduous.
The overall cost of
the project was very low as we used mainly found and recycled materials, and of
course the main ingredient, the earth, was sourced from the site itself.
Text by Mary Walbrook
Photos by Alexander Tomas and Melina Vlastou





























Comments
Post a Comment