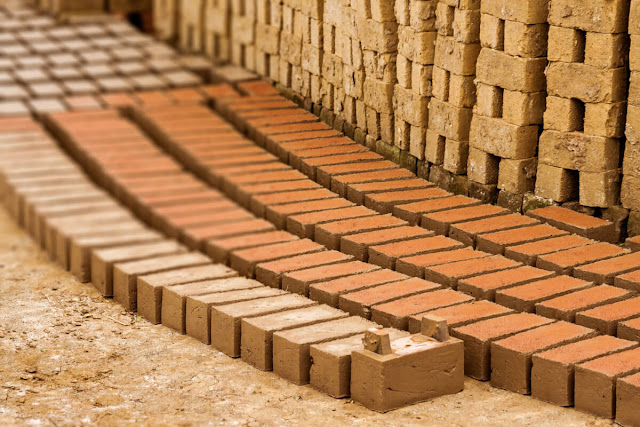A SIMPLE WALL DESIGN
Given our yield of 34 bricks, and
taking into account the dimensions of the existing fixed timber frame window, we came up
with the following simple wall design that incorporates a timber lintel to
support the bricks above the window opening. This design uses all 34 bricks produced.
We then chose to scale down the size of the wall to allow for possible breakage/damage of bricks and other contingencies, and to leave a couple of bricks for experimentation and testing. The following design uses 26 of the total 34 bricks, and measures approx 1285mmH and 1260mW, with a wall thickness of 250mm.
 |
| WALL SECTION |
Text and Images by Mary Walbrook










Comments
Post a Comment